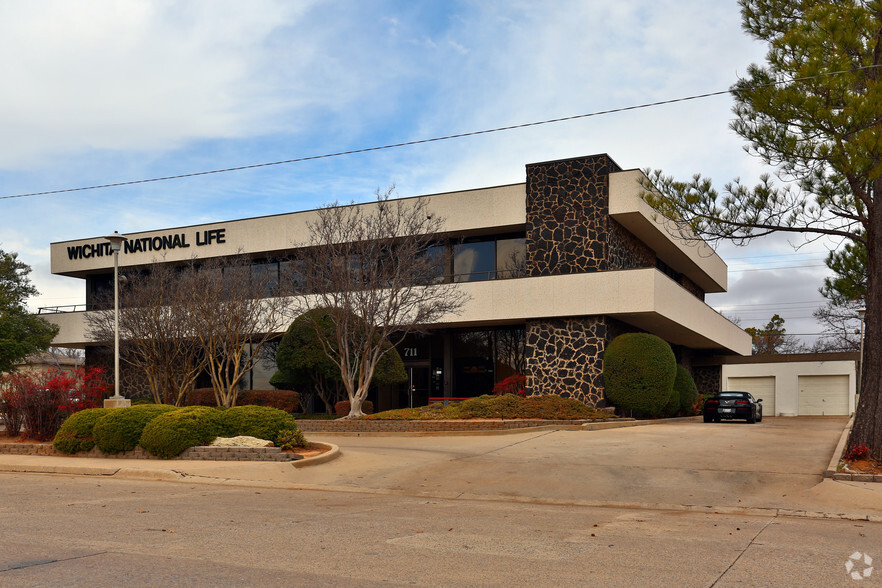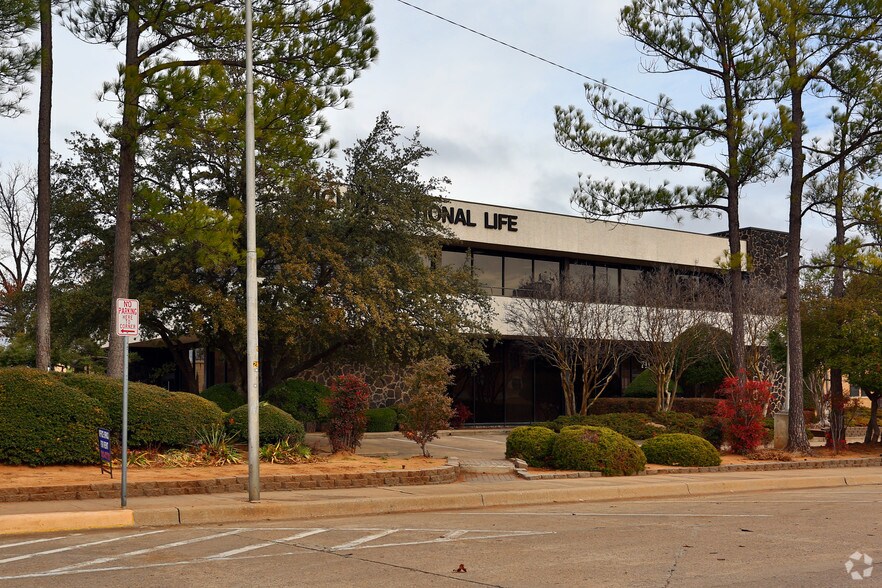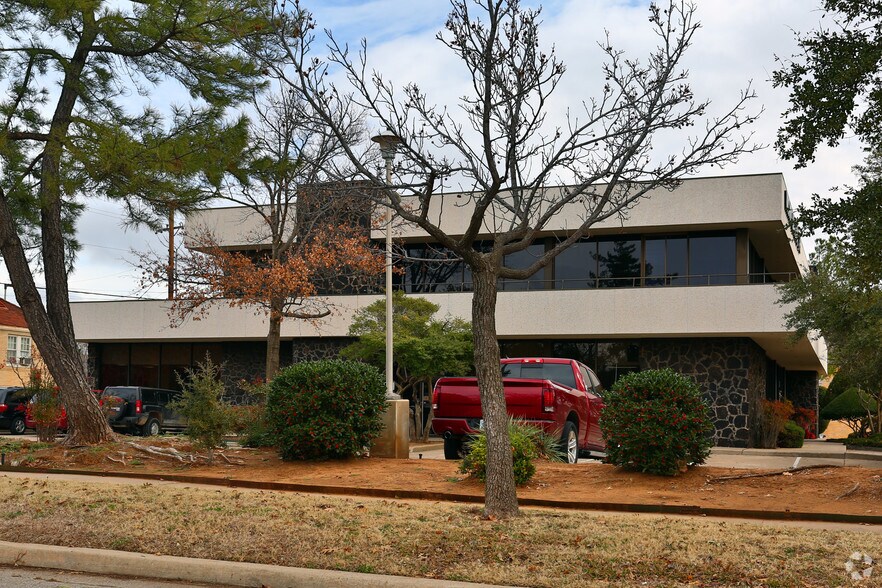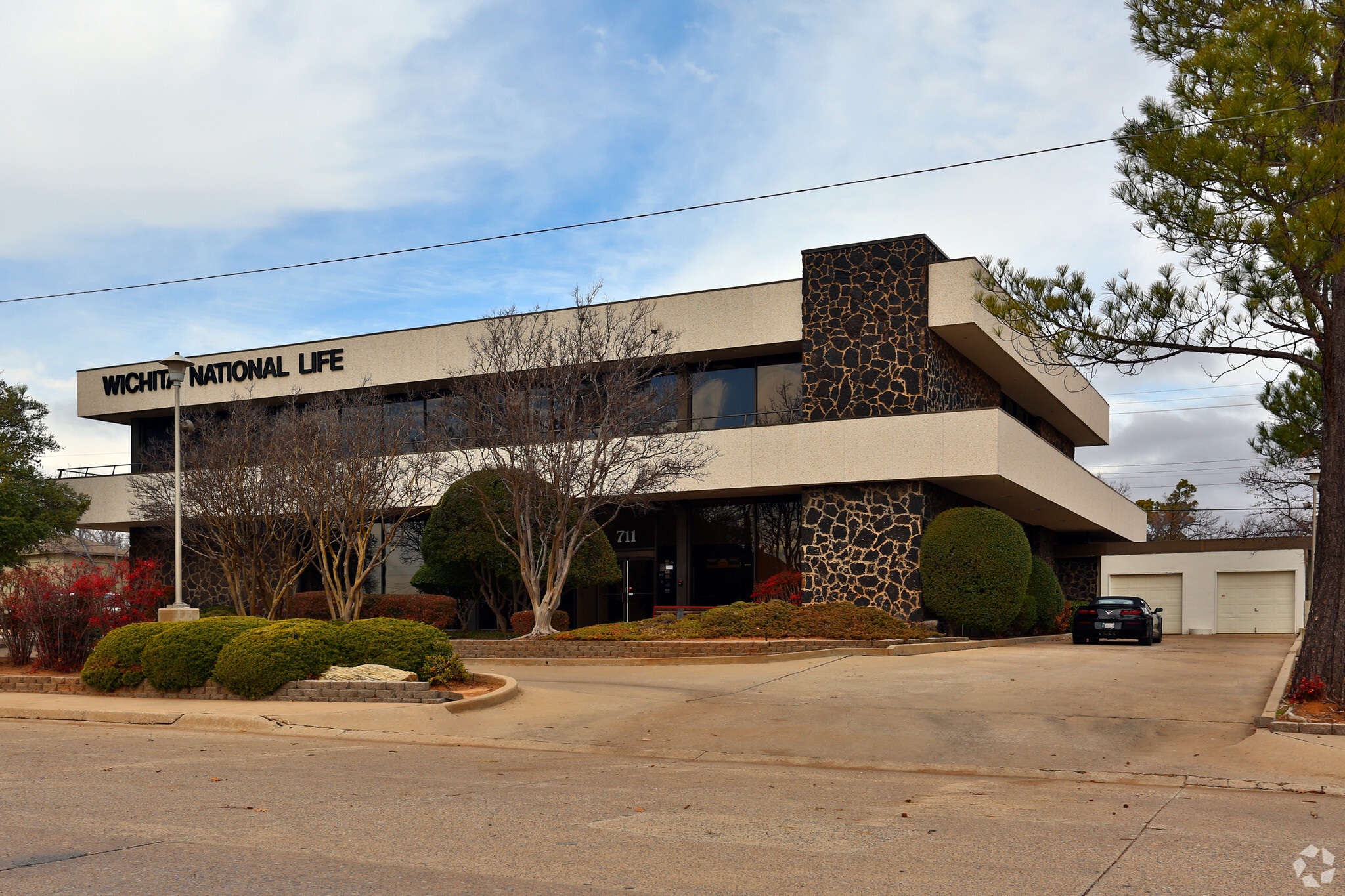thank you

Your email has been sent.

711 SW D Ave 20,406 SF 91% Leased Office Building Lawton, OK 73501 $1,400,000 ($68.61/SF)




Executive Summary
Property Facts
Major Tenants
- Tenant
- Industry
- SF Occupied
- Rent/SF
- Lease Type
- Lease End
- Be A 100 Insured , LLC
- Finance and Insurance
- -
- -
- -
- -
- Design Works Group
- Professional, Scientific, and Technical Services
- -
- -
- -
- -
- Hart Home Selling Team, LLC
- -
- -
- -
- -
- -
- Parkinson Foundation of Oklahoma
- -
- -
- $11.99
- Modified Gross
- Jul 2020
- Representative Tom Cole
- Public Administration
- -
- -
- -
- -
Wichita National Life Insurance Company is a privately held insurer specializing in life insurance, credit protection, and retirement products. Founded in 1957 in Lawton, Oklahoma, the company has built a reputation for serving financial institutions and individual clients with credit life, credit disability, and multi-year guaranteed annuities (MYGAs). Wichita National operates under Pillar Life Insurance Group following its acquisition in 2022 and maintains an A.M. Best rating of B+, reflecting good financial strength. Its product portfolio includes term and whole life policies, credit insurance solutions for lenders, and fixed annuities designed for predictable returns. With more than six decades of experience, Wichita National continues to focus on stability and customer-centric offerings, leveraging technology to streamline policy administration and claims processing.
| Tenant | Industry | SF Occupied | Rent/SF | Lease Type | Lease End | |
| Be A 100 Insured , LLC | Finance and Insurance | - | - | - | - | |
| Design Works Group | Professional, Scientific, and Technical Services | - | - | - | - | |
| Hart Home Selling Team, LLC | - | - | - | - | - | |
| Parkinson Foundation of Oklahoma | - | - | $11.99 | Modified Gross | Jul 2020 | |
| Representative Tom Cole | Public Administration | - | - | - | - | |

|
Finance and Insurance | - | - | - | - |
Space Availability
- Space
- Size
- Space Use
- Condition
- Available
Center open office space located in the middle of 2nd floor. Community breakroom, conference room and restrooms. Utilities included in rent.
Center open office space, has no door. Community breakroom, conference room and restrooms. Utilities included in rent.
First office right off of the elevator - east side of the building with window view. Community breakroom, conference room and restrooms. Utilities included in rent.
2nd office to the right off of the elevator - east side of the building with window view. Community breakroom, conference room and restrooms. Utilities included in rent.
Northeast corner office - Northeast side of the building with Corner window view. Community breakroom, conference room and restrooms. Utilities included in rent.
Northside office with window view. Glass front office. Community breakroom, conference room and restrooms. Utilities included in rent.
Northwest corner office. No windows, located near the stairs. Community breakroom, conference room and restrooms. Utilities included in rent.
West side of the building with window view. Located south of the stairs. Community breakroom, conference room and restrooms. Utilities included in rent.
Largest space available with possible 3 private spaces if the tenant wanted it that way. Located on the west side of the building with window view. Community breakroom, conference room and restrooms. Utilities included in rent.
| Space | Size | Space Use | Condition | Available |
| 2nd Fl-Ste 13 | 96 SF | Office | Full Build-Out | Now |
| 2nd Fl-Ste 14 | 119 SF | Office | Full Build-Out | Now |
| 2nd Fl-Ste 2 | 240 SF | Office | Full Build-Out | Now |
| 2nd Fl-Ste 3 | 181 SF | Office | Full Build-Out | Now |
| 2nd Fl-Ste 4 | 243 SF | Office | Full Build-Out | Now |
| 2nd Fl-Ste 5 | 136 SF | Office | Full Build-Out | Now |
| 2nd Fl-Ste 6 | 159 SF | Office | Full Build-Out | Now |
| 2nd Fl-Ste 7 | 148 SF | Office | Full Build-Out | Now |
| 2nd Fl-Ste 8,9,10,10a | 522 SF | Office | Full Build-Out | Now |
2nd Fl-Ste 13
| Size |
| 96 SF |
| Space Use |
| Office |
| Condition |
| Full Build-Out |
| Available |
| Now |
2nd Fl-Ste 14
| Size |
| 119 SF |
| Space Use |
| Office |
| Condition |
| Full Build-Out |
| Available |
| Now |
2nd Fl-Ste 2
| Size |
| 240 SF |
| Space Use |
| Office |
| Condition |
| Full Build-Out |
| Available |
| Now |
2nd Fl-Ste 3
| Size |
| 181 SF |
| Space Use |
| Office |
| Condition |
| Full Build-Out |
| Available |
| Now |
2nd Fl-Ste 4
| Size |
| 243 SF |
| Space Use |
| Office |
| Condition |
| Full Build-Out |
| Available |
| Now |
2nd Fl-Ste 5
| Size |
| 136 SF |
| Space Use |
| Office |
| Condition |
| Full Build-Out |
| Available |
| Now |
2nd Fl-Ste 6
| Size |
| 159 SF |
| Space Use |
| Office |
| Condition |
| Full Build-Out |
| Available |
| Now |
2nd Fl-Ste 7
| Size |
| 148 SF |
| Space Use |
| Office |
| Condition |
| Full Build-Out |
| Available |
| Now |
2nd Fl-Ste 8,9,10,10a
| Size |
| 522 SF |
| Space Use |
| Office |
| Condition |
| Full Build-Out |
| Available |
| Now |
2nd Fl-Ste 13
| Size | 96 SF |
| Space Use | Office |
| Condition | Full Build-Out |
| Available | Now |
Center open office space located in the middle of 2nd floor. Community breakroom, conference room and restrooms. Utilities included in rent.
2nd Fl-Ste 14
| Size | 119 SF |
| Space Use | Office |
| Condition | Full Build-Out |
| Available | Now |
Center open office space, has no door. Community breakroom, conference room and restrooms. Utilities included in rent.
2nd Fl-Ste 2
| Size | 240 SF |
| Space Use | Office |
| Condition | Full Build-Out |
| Available | Now |
First office right off of the elevator - east side of the building with window view. Community breakroom, conference room and restrooms. Utilities included in rent.
2nd Fl-Ste 3
| Size | 181 SF |
| Space Use | Office |
| Condition | Full Build-Out |
| Available | Now |
2nd office to the right off of the elevator - east side of the building with window view. Community breakroom, conference room and restrooms. Utilities included in rent.
2nd Fl-Ste 4
| Size | 243 SF |
| Space Use | Office |
| Condition | Full Build-Out |
| Available | Now |
Northeast corner office - Northeast side of the building with Corner window view. Community breakroom, conference room and restrooms. Utilities included in rent.
2nd Fl-Ste 5
| Size | 136 SF |
| Space Use | Office |
| Condition | Full Build-Out |
| Available | Now |
Northside office with window view. Glass front office. Community breakroom, conference room and restrooms. Utilities included in rent.
2nd Fl-Ste 6
| Size | 159 SF |
| Space Use | Office |
| Condition | Full Build-Out |
| Available | Now |
Northwest corner office. No windows, located near the stairs. Community breakroom, conference room and restrooms. Utilities included in rent.
2nd Fl-Ste 7
| Size | 148 SF |
| Space Use | Office |
| Condition | Full Build-Out |
| Available | Now |
West side of the building with window view. Located south of the stairs. Community breakroom, conference room and restrooms. Utilities included in rent.
2nd Fl-Ste 8,9,10,10a
| Size | 522 SF |
| Space Use | Office |
| Condition | Full Build-Out |
| Available | Now |
Largest space available with possible 3 private spaces if the tenant wanted it that way. Located on the west side of the building with window view. Community breakroom, conference room and restrooms. Utilities included in rent.
Property Taxes
| Parcel Number | 0015987 | Improvements Assessment | $86,792 |
| Land Assessment | $10,125 | Total Assessment | $96,917 |
Property Taxes
Presented by

711 SW D Ave
Hmm, there seems to have been an error sending your message. Please try again.
Thanks! Your message was sent.


