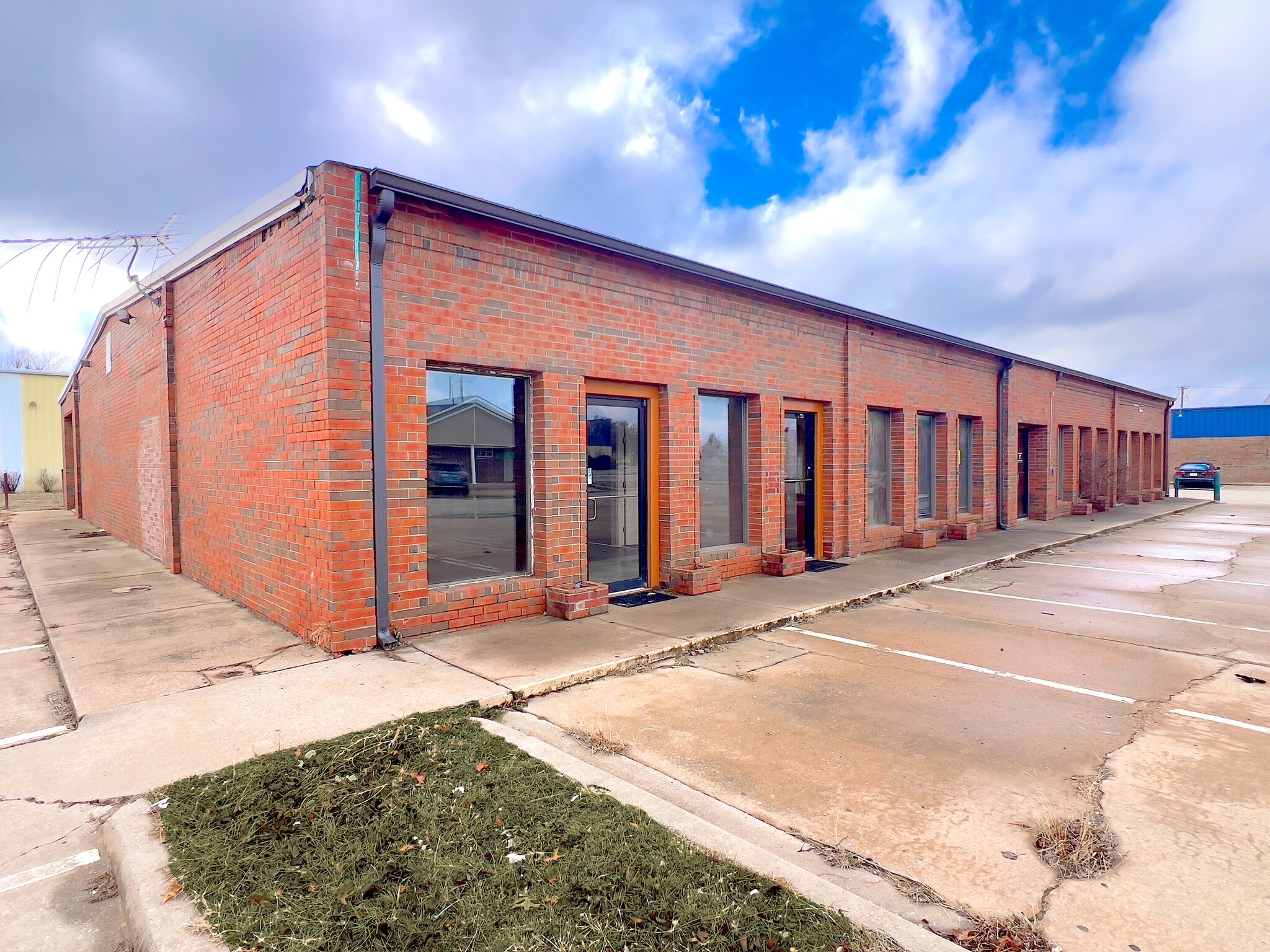SW OK Office/Retail Building 802-806 Wynan Ct 8,000 SF Vacant Office Building Anadarko, OK 73005 $450,000 ($56.25/SF)
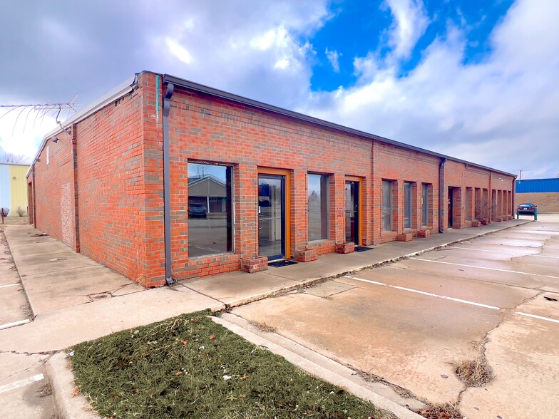
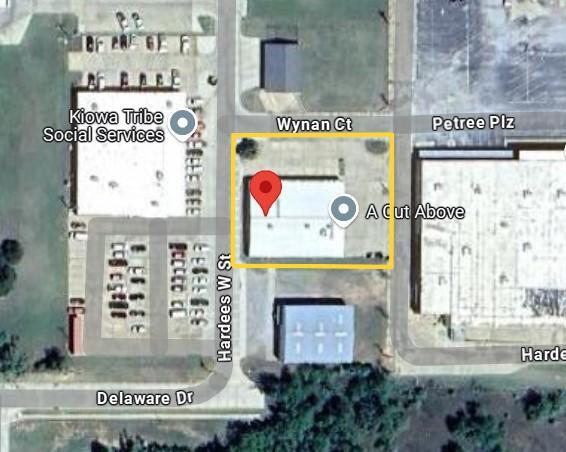
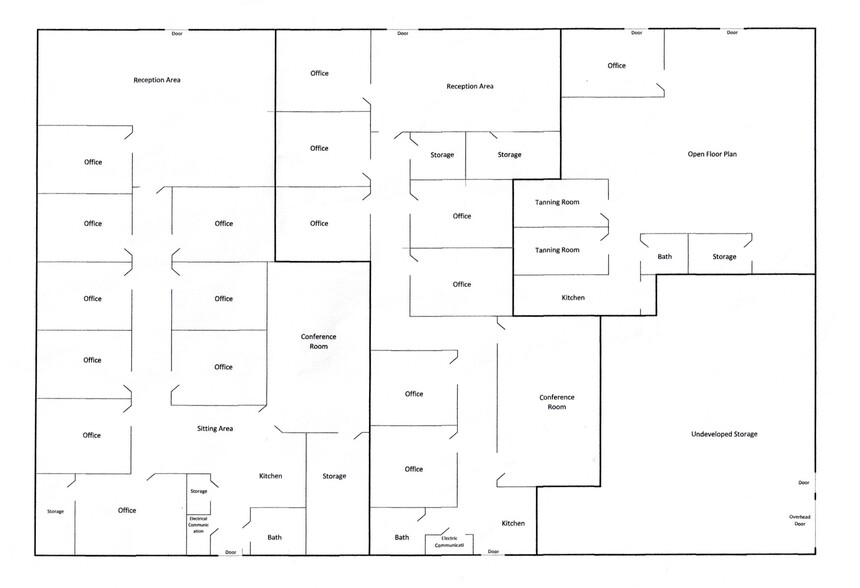
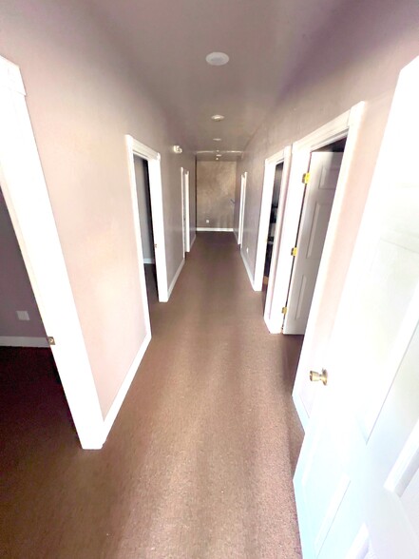
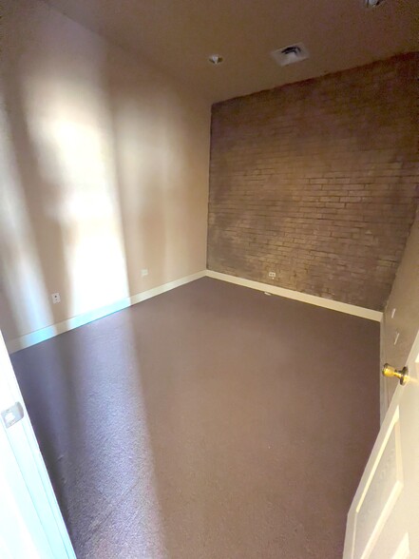
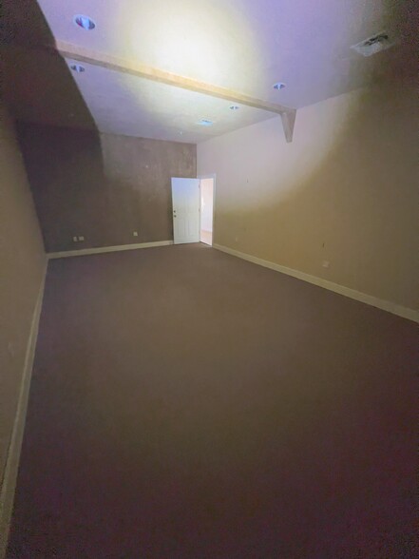
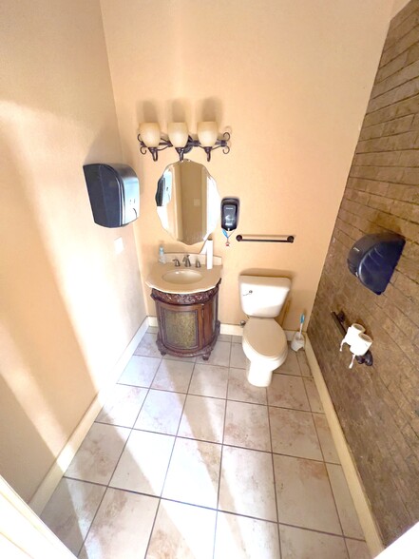
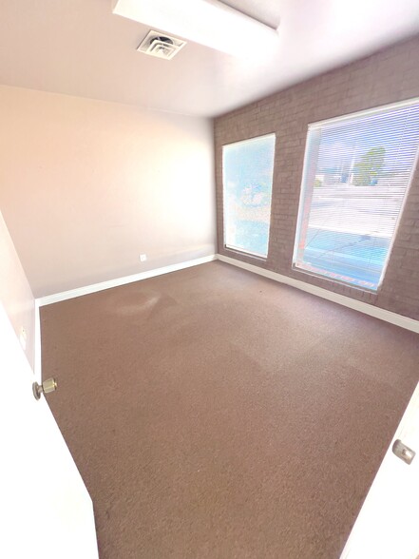
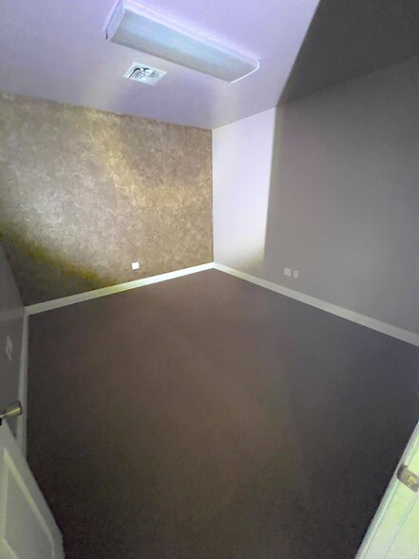
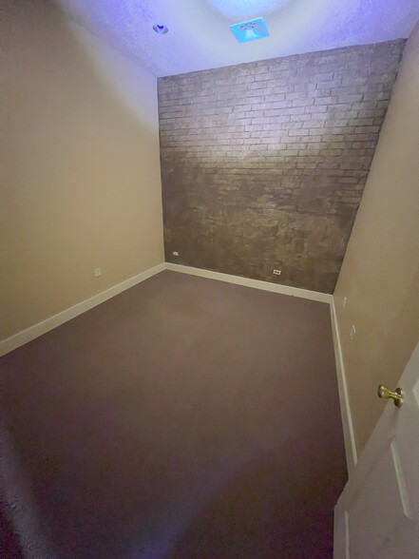
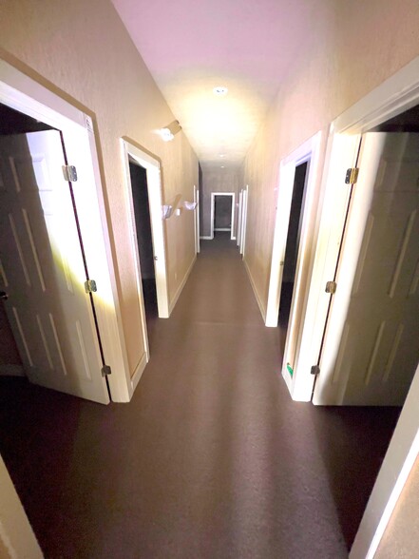
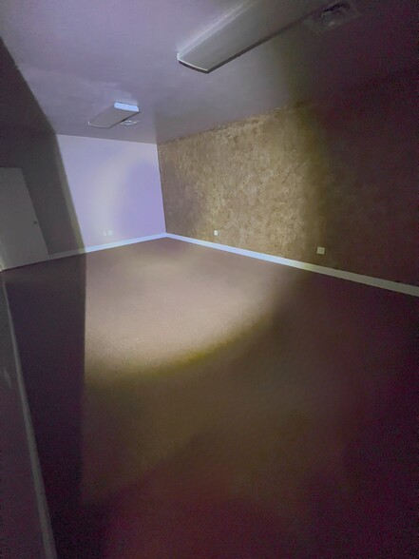
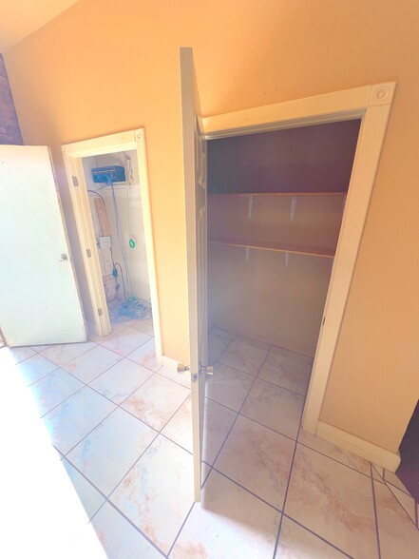
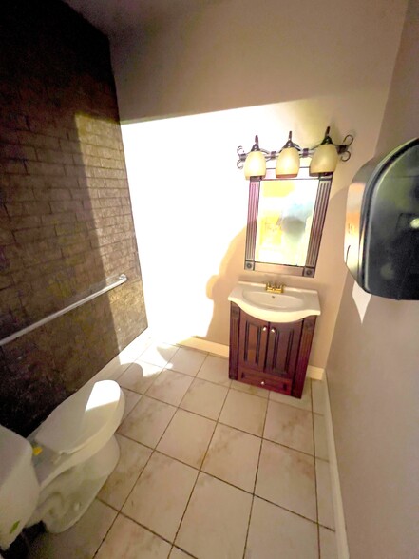
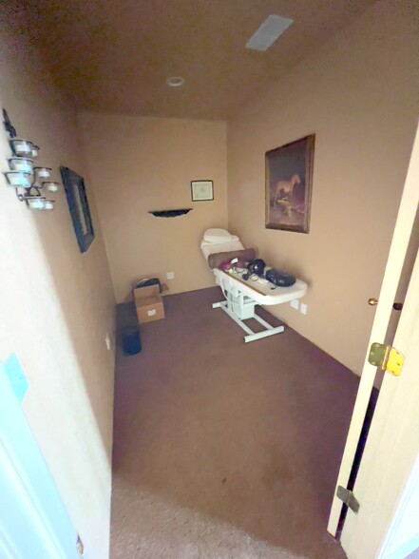
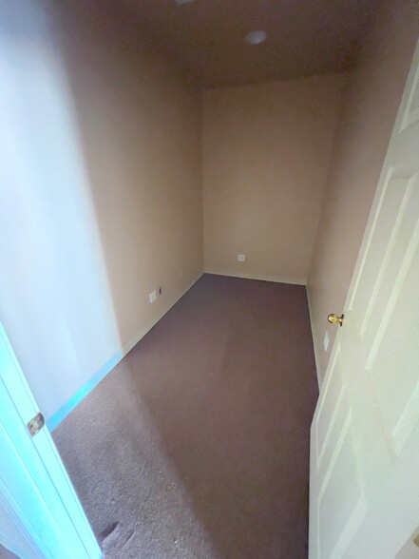
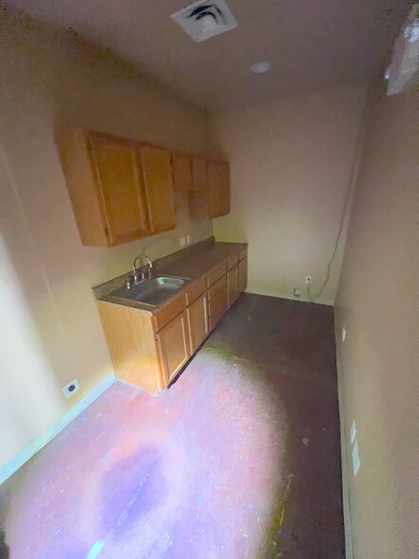
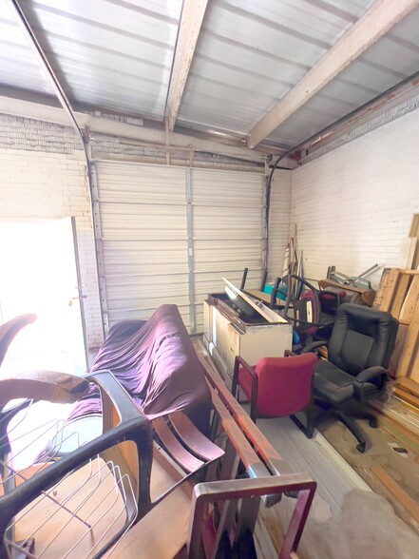
INVESTMENT HIGHLIGHTS
- Large Office and Conference Spaces
- Located in Commercial and Office Area of Town
- Flexible Suite Use - Office, Retail, Call Center, Etc
EXECUTIVE SUMMARY
HUGE Three Suite Office Building now available! Two suites have been built out with higher end finishes, for use as office space. Most recently used by the local Kiowa Tribe as office use for home health nurses and staff, only moving out due to needing more space. The third suite was recently used to house a hair, nail and tanning salon.
Suite 806 (West) - Approx. 2,800 SF, includes a large lobby from the entrance, 9 - Large private offices each being 10' x 13' with electrical and Cat5 internet cabling throughout, 1 - Large conference room approx. 13' x 21' (could be combined with Suite 804 as shared conference or storage), 1 - men's/women's restroom and breakroom area with kitchenette. Able to lease for approx. $8-$10/SF NNN.
Suite 804 (Center) - Approx. 2,400 SF, includes a large lobby from the entrance, 8 - Large private offices each being 10' x 13' with electrical and Cat5 internet cabling throughout, 1 - Large conference room approx. 13' x 21' (could be combined with Suite 806 as shared conference or storage), 1 - men's/women's restroom and breakroom area with kitchenette. Able to lease for approx. $8-$10/SF NNN.
Suite 802 (East Front) - Approx. 1,500 SF, currently set us as a salon space with electrical and plumbing at stations, small lobby and 2 private offices/tanning rooms and breakroom with kitchenette. Able to lease for approx. $8-$10/SF NNN.
Rear Storage (East Rear) - Approx. 1,300 SF, unfinished space accessible by 10' x 10' steel overhead door and walk-in door, has electrical and plumbing for future finish out if desired.
Owner is open to Leasing with Option to Purchase within 12-36 months at advertised amount.
Suite 806 (West) - Approx. 2,800 SF, includes a large lobby from the entrance, 9 - Large private offices each being 10' x 13' with electrical and Cat5 internet cabling throughout, 1 - Large conference room approx. 13' x 21' (could be combined with Suite 804 as shared conference or storage), 1 - men's/women's restroom and breakroom area with kitchenette. Able to lease for approx. $8-$10/SF NNN.
Suite 804 (Center) - Approx. 2,400 SF, includes a large lobby from the entrance, 8 - Large private offices each being 10' x 13' with electrical and Cat5 internet cabling throughout, 1 - Large conference room approx. 13' x 21' (could be combined with Suite 806 as shared conference or storage), 1 - men's/women's restroom and breakroom area with kitchenette. Able to lease for approx. $8-$10/SF NNN.
Suite 802 (East Front) - Approx. 1,500 SF, currently set us as a salon space with electrical and plumbing at stations, small lobby and 2 private offices/tanning rooms and breakroom with kitchenette. Able to lease for approx. $8-$10/SF NNN.
Rear Storage (East Rear) - Approx. 1,300 SF, unfinished space accessible by 10' x 10' steel overhead door and walk-in door, has electrical and plumbing for future finish out if desired.
Owner is open to Leasing with Option to Purchase within 12-36 months at advertised amount.
PROPERTY FACTS
Sale Type
Investment or Owner User
Sale Condition
Lease Option
Property Type
Office
Property Subtype
Building Size
8,000 SF
Building Class
B
Year Built/Renovated
1985/2011
Price
$450,000
Price Per SF
$56.25
Percent Leased
Vacant
Building Height
1 Story
Typical Floor Size
8,000 SF
Building FAR
0.41
Lot Size
0.45 AC
Opportunity Zone
Yes
Zoning
Commercial - Commercial - Mixed Use
AMENITIES
- Wheelchair Accessible
- Air Conditioning
- Fiber Optic Internet
1 of 2
PROPERTY TAXES
| Parcel Number | 1270-28-000-008-1-016-00 | Improvements Assessment | $13,076 |
| Land Assessment | $6,133 | Total Assessment | $19,209 |



